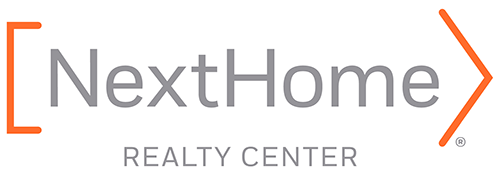21018 Cypress Creek View CourtHumble, TX 77338




Mortgage Calculator
Monthly Payment (Est.)
$2,350Discover your dream home in the sought-after Cypress Creek subdivision! This like-new residence is just minutes from Bush Intercontinental Airport, Deerbrook Mall, & various shopping and dining options, with easy access to Highway I-69 for downtown Houston attractions. Upon entering through the elegant 8-foot luxury door, you'll find a spacious entryway with high ceilings & tile flooring. A beautiful rod iron curved staircase is located to the side, leading to the upper living area. The inviting family room features a cozy fireplace, perfect for those chilly nights. The chef's kitchen boasts granite countertops, stainless steel appliances, and a breakfast bar that seats four. The primary bedroom offers a private retreat with an en-suite bathroom complete with double sinks, a soaking tub, and a shower. Enjoy outdoor living on the extended covered patio overlooking a fully fenced backyard, perfect for relaxation & entertaining. Schedule your showing today—this home won’t last long!
| 3 days ago | Listing updated with changes from the MLS® | |
| 2 weeks ago | Listing first seen on site |
IDX information is provided exclusively for consumers’ personal, non-commercial use. It may not be used for any purpose other than to identify prospective properties consumers may be interested in purchasing. This data is deemed reliable but is not guaranteed accurate by the MLS.
Data provided by HAR.com © 2025. All information provided should be independently verified.

Did you know? You can invite friends and family to your search. They can join your search, rate and discuss listings with you.